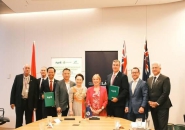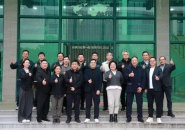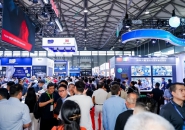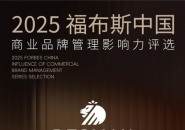|
▼项目改造后D区前广场实景,摄影师:丁一晨 Scene of front square in D zone after project reconstruction,Photographer:YiChen Ding
▼项目改造后D区前广场实景,摄影师:广州艾唯影文化传播有限公司 Scene of front square in D zone after project reconstruction,Photographer:Guangzhou Aiweiying culture communication co. LTD
▼项目改造后鲸鱼雕塑喷泉,摄影师:丁一晨 Whale sculpture fountain after project reconstruction,Photographer:YiChen Ding
项目夜景Nightscape ▼项目改造后中心广场鸟瞰夜景,摄影师:广州艾唯影文化传播有限公司 A bird's-eye view of the central square after the reconstruction of the project,Photographer:Guangzhou Aiweiying culture communication co. LTD
▼项目改造后入口广场夜景,摄影师:广州艾唯影文化传播有限公司 Entrance square after project reconstruction,Photographer:Guangzhou Aiweiying culture communication co. LTD
▼项目改造后A区主入口夜景,摄影师:丁一晨 Real view of main entrance of A zone after project reconstruction,Photographer:YiChen Ding
▼项目改造后鲸鱼雕塑喷泉夜景,摄影师:丁一晨 Whale sculpture fountain after project reconstruction,Photographer:YiChen Ding
灯光设计Lighting design ▼项目实景,摄影师:广州艾唯影文化传播有限公司 Project photos,Photographer:Guangzhou Aiweiying culture communication co. LTD
在灯光设计上,建筑立面通过灯光勾勒出欧式建筑的轮廓;景观灯光通过星星灯、地面灯带,引导商业人流;控制不同时段的灯光强度及颜色,满足周末、节假日等特殊时段的照明需求,提升商业氛围。 In terms of lighting design, the facade lighting draws the outline of European-style architecture, while the landscape lighting guides the commercial circulation and enhances the commercial atmosphere through star lights and ground lights. ▼弧形二维曲面铝板参数化设计
▼项目实景,摄影师:丁一晨 Project photos,Photographer:YiChen Ding
弧形二维曲面铝板通过参数化设计,控制铝板之间的间距与角度,保证建筑的采光,同时为后期营造提供了便利条件。 Through parametric design, the spacing and angle between the aluminum plates are controlled to ensure the lighting of the building and provide convenient conditions for construction ▼BC区西侧立面图West elevation of BC zone
▼外挂铝板平面及展开图纸Plan and development drawing of external aluminum plate
设计草图Sketch ▼鲸鱼喷泉草图 whale fountain sketch
▼中心广场草图 central plaza sketch
▼BC区立面草图 BC zone façade sketch
▼A区立面草图A zone façade sketch
经历升级的北大资源·华南MALL,把发展的足迹写进中国商业地产文明的进程。 更让人期待的是,华南MALL的升级改造仍在继续,随着二、三期升级改造计划的逐步开展与落地,一个更符合当下商业发展趋势、功能强大而完备的华南MALL将站上时尚潮流的浪尖,与更广大的消费群体见面。 涅槃重生的北大资源华南MALL,必将迎来属于她的时代。 项目基本信息 项目名称丨华南摩尔中心广场立面改造设计 项目地址丨东莞市万江区万江路南10号 项目类型丨商业改造 建筑设计丨上海锋思建筑设计有限公司 设计总负责丨方华 建筑团队丨张云龙,陆海海 建筑施工图团队 | 徐艳红,郑波 景观设计丨上海锋思建筑设计有限公司 景观团队丨赵勇,卞少豪,张彪 幕墙设计单位丨弗思特工程咨询南京有限公司 灯光设计单位丨上海现代建筑装饰环境设计研究院有限公司 业主单位丨北大资源 业主团队丨邹睿,谢敏勤,段舒怀,曾晓伟,田立涛 改造面积丨外立面:12000㎡,中心广场:32000㎡ 竣工时间丨2019年11月 专业摄影丨丁一晨,广州艾唯影文化传播有限公司 Project Name: South China Mall Renovation Location: No. 10, South Wanjiang Road, Wanjiang District, Dongguan City Function: Commercial Architecture: GPT PLUS DESIGN INTERNATIONAL LTD Chief architect: Simon Design team: Damon, Lu Haihai Landscape design: GPT PLUS DESIGN INTERNATIONAL LTD Design Team: Zhao Yong, Zhang Biao Curtain wall design: Forster engineering consulting nanjing co. LTD Lighting design: Shanghai modern architectural decoration environment design & research institute co. LTD Client: Peking University Resources Group Client Team: Zou Rui, Xie Minqin, Duan Shuhuai, Zeng Xiaowei, Tian Litao Renovation area: Façade 12000sqm, Landscape 32000sqm Completion Year: 2019.11 Photography: Yichen Ding,Guangzhou Aiweiying culture communication co. LTD 中国首席商业资讯门户;更多内容请关注中国商业网各频道、栏目资讯。 免责声明:凡本站注明 “来自:XXX(非中国商业网)”的新闻稿件和图片作品,系本站转载自其它媒体,转载目的在于信息传递,并不代表本站赞同其观点和对其真实性负责 。 |

AgriS(Thanh Thanh Cong – Bien Hoa Joint Stock Company,HOSE: SBT)与澳大利亚制...

1月31日,由绿岛风与德国包豪斯设计精英大师协会共同发起的酒店新风产品共创项目正式...

2 月 3 日 24 时,国内成品油零售限价迎来 2026 年第二次上调。据国家发展改革委消息...

在全球制造业加速重构、低碳转型持续深化的背景下,铝工业正站在一轮深度变革的关键节...

2026年1月28日,全球极具影响力的商业媒体福布斯中国正式发布“2025年商业品牌管理影...

2026-02-09
2026-02-09
2026-02-09
2026-02-09

