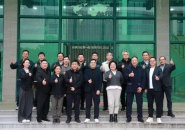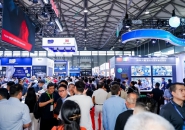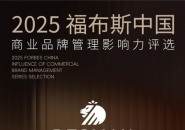|
华南MALL项目始建于21世纪初,坐落于东莞市万江区,总占地45万平方米,建筑面积119万平方米,曾被美国《时代周刊》评选为世界最大购物中心,声名享誉世界。2019年,北大资源聘请锋思国际作为设计单位,以“鲸奇世界”为设计主题,完成了对此项目的改造。 如今,放眼全国,也鲜有自带2万平米中心广场的巨型商业综合体,此次“世界最大综合体”的改造也是当代国内购物环境需求转变的缩影。设计通过文化主题植入,复兴建筑立面,扩充广场功能和重新规划流线,使其回归功能本质,使得如此大体量商业建筑以新的面貌融入城市公共空间和市民的生活。 Nowadays, across the country, there are few huge commercial complexes with 20,000 square meters of central plaza. The renovation of "the world's largest complex" is also a microcosm of the demand transformation of contemporary domestic shopping environment. Through the planting of cultural themes, restoring the facade, expanding the functions of the plaza and replanning the circulation, making it return to its functional essence, so that the commercial building of such a large volume can integrate into the urban public space and citizens' life with a new look. ▼项目实景,摄影师:丁一晨 Project photos,Photographer:YiChen Ding
▼项目实景,摄影师:丁一晨 Project photos,Photographer:YiChen Ding
▼项目实景,摄影师:丁一晨 Project photos,Photographer:YiChen Ding
▼项目实景,摄影师:广州艾唯影文化传播有限公司 Project photos,rapher:Guangzhou Aiweiying culture communication co. LTD
▼项目实景,摄影师:丁一晨 Project photos,Photographer:YiChen Ding
▼项目实景,摄影师:丁一晨 Project photos,Photographer:YiChen Ding
▼项目实景,摄影师:丁一晨 Project photos,Photographer:YiChen Ding
进入21世纪后,随着国内兴起建设商业综合体和购物中心的浪潮,素以敢拼敢闯的东莞开发商也不甘落后,开始筹划属于自己的商业王国。 在2001年完成立项后,开发商宣称考察了29个欧美及东南亚国家,借鉴15个世界上成功MALL设计理念,历时3年考证,反复8次选址论证之后,最后将其商业项目选址在当时有点城市郊区意味的万江。 因项目总占地达到45万平方米,建筑面积达到了119万平方米。这个庞然大物当时还被美国《时代周刊》评选为世界最大购物中心(按总可出租面积为基础排列),总建筑面积排在第二位,仅次于阿联酋的迪拜购物中心。 After entering the 21st century, with the rising tide of building commercial complexes and shopping malls in China, dongguan developers, who have always been daring to venture, are not unwilling to be left behind and begin to plan their own business empire. In 2001, the developer claimed to have inspected 29 European, American and southeast Asian countries, and learned from 15 successful MALL design concepts in the world. After three years of textual research and eight times of site selection, finally selected its commercial project site in wanjiang, a city suburb at that time. As the total area of the project has reached 450,000 square meters, the construction area has reached 1.19 million square meters. The behemoth has also been named the world's largest shopping mall (in terms of total leasable area) by Time magazine. It ranked second in gross floor area, behind Dubai mall in The United Arab Emirates ▼2005年状况
华南MALL是美国一家非常知名的设计公司做的建筑设计,而这家美国设计公司把美国的购物中心设计搬到了东莞。 2006年12月,北大资源集团从华南Mall原东家手中正式接过该项目。 “我们拿到的购物中心,经营中餐所需的煤气、隔油池、污水池,什么都没有。” 自接手以来,北大资源就一直在解决华南Mall的历史遗留问题。2013年对华南Mall进行的第一次大改造,包括了动线改造、外立面改造、内部改造等多个方面。 South China MALL is designed by a very famous American design company, while this American design company moved its American shopping mall design to Dongguan. In December 2006, Peking University resources group formally took over the project from the former owner of South China Mall. Since taking over, they have been solving the problems left over from the history of the South China Mall. In 2013, Peking University resources group began the first renovation of the South China Mall, including exterior and interior circulation, façade and other aspects. ▼2005年状况
美国式购物中心的设计并不符合中国购物中心的人流动向。2013年华南Mall第一次升级改造,砸掉了以前门口的建筑,拆掉了进广场的桥,喷水池被填埋,整个广场被完全打开。 The design of american-style shopping malls does not match the circulation of Chinese shopping malls. the south China Mall was upgraded and renovated in 2013 for the first time. The old building at the gate of the former Mall was smashed down, the bridge in the center of the plaza was removed, the fountain was buried, and the whole plaza was completely opened ▼2018年现状
“第一次改造之后,2万平米的中心广场显得空空荡荡,游乐设施零散地散落在广场的各个位置,无景观,无灰空间,300m纵深的广场多数时间成为连接南北街道的通道,夜晚成为广场舞的最佳舞台,无法为各个商业街区输送人流。” After the first renovation, the 20,000 square meters plaza was completely empty, with recreational facilities scattered in various locations of the plaza. There was no landscape, no grey space, The 300-metre-deep plaza is the passageway connecting the north and south streets most of the time, and becomes the best stage for square dancing at night, unable to transport people to various commercial blocks. ▼2018年现状
原建筑立面五颜六色,店招杂乱无章,夜晚灯光昏暗,缺乏商业氛围。 The architecture facade is colorful, the advertising signboards are chaotic, the lighting is dim at night, and there is no commercial atmosphere. 如何从广场外部引入人流,并将商业人流引导到各个商业街区成为此次改造设计的目标。 How to attract people from the outside of the square and guide them to each commercial block has become the target of this renovation design. 经过第一次的改造之后,整个商业综合体中还存留以下问题: 1. 建筑立面杂乱无章,商业入口不清晰,店招及广告位缺乏规划; 2. 广场平面功能与尺度上单一,缺乏功能定位,无休闲停留空间,标识性与引导性不足,照明不足; 3. 没有考虑不同时间段内的活动组织,无法跟将来的经营活动相匹配。 After the first renovation, the whole commercial complex still has the following problems: 1. The facade of the building is disorganized, the commercial entrance is not clear, and the shop recruitment and advertising space are not planned 2. Such a huge landscape plaza lacking in functional positioning, no leisure space, insufficient identification and guidance, and insufficient lighting 3. The organization of activities in different time periods is not considered, which cannot be matched with future business activities 改造策略:注魂,复兴,功能 Design Strategy: Replanning the plaza Revive the façade Add function
俯瞰全新升级的华南MALL中心广场,犹如一头深潜入海的巨鲸,而尾部高举擎天掀起巨浪。 Overlooking the newly upgraded central plaza of the south China MALL, it looks like a giant whale diving deep into the sea, with its tail raised to the sky to create huge waves. 注魂-赋予景观广场主题和功能 ▼项目动线设计dynamic line design
“设计师通过不同颜色和纹路的铺装使景观广场呼应“鲸奇世界”主题。” 景观建筑和绿岛提供了很多灰空间,供人们停留、探索。 场地北侧鲸奇喷泉利用最好的展示面吸引人流进入广场,从入口广场开始引导整个商业流线,途径创意集市、外摆区、大型活动广场、引导人流进入各个商业街区,同时为后期运营活动提供了便利条件。 Through the pavement of different color and grain, the designer makes the landscape square echo the theme of "whale world" Landscape architecture and green islands provide many gray spaces for people to stay and explore. On the north side of the site, the whale fountain attract people to enter the plaza, and guides the entire commercial flow from the entrance square to the creative market, commercial stall area and the big event square, guiding people to enter each commercial block, and providing convenient conditions for commercial events. 复兴-溯源建筑立面
“原建筑立面被杂乱的店招和广告位遮挡,通过仔细观察,原建筑留有一些欧式建筑的元素,但是在比例上有些缺失。” 设计师通过做减法,对店招和广告位进行统一规划、增加屋顶,补齐原有建筑立面比例,形成经典的三段式建筑立面。 The facade of the original building is obscured by cluttered store signage and advertising board. Taking a deeper look, the original building retains some elements of European-Style architecture, but is somewhat missing in proportion. By subtracting, the designer made a unified plan for store signage and advertising board, added the roof, supplemented the facade proportion of the original building facade, and formed a classic elevation of 3 stages. ▼轴测分解图Axonometric exploded diagram
▼轴测分解图Axonometric exploded diagram
▼立面改造后实景,摄影师:丁一晨 Reconstructed building façade,Photographer:YiChen Ding
▼立面细节实景,摄影师:丁一晨 Façade detail,Photographer:YiChen Ding
▼立面细节草图 Façade detail sketch
功能-建筑装饰结合功能 ▼立面装饰,摄影师:丁一晨 Facade decoration,Photographer:YiChen Ding
统一的建筑装饰立面元素兼具雨棚功能。 Add canopy function with architectural façade elements. ▼立面细节,摄影师:丁一晨 Façade detail,Photographer:YiChen Ding
改造前后对比Before&after
项目成果Photo gallery ▼项目改造后A区主入口实景,摄影师:丁一晨 Real view of main entrance of A zone after project reconstruction,Photographer:YiChen Ding
▼项目改造后BC区前广场实景,摄影师:丁一晨 Real view of front square in BC zone after project reconstruction,Photographer:YiChen Ding
|

AgriS(Thanh Thanh Cong – Bien Hoa Joint Stock Company,HOSE: SBT)与澳大利亚制...

1月31日,由绿岛风与德国包豪斯设计精英大师协会共同发起的酒店新风产品共创项目正式...

2 月 3 日 24 时,国内成品油零售限价迎来 2026 年第二次上调。据国家发展改革委消息...

在全球制造业加速重构、低碳转型持续深化的背景下,铝工业正站在一轮深度变革的关键节...

2026年1月28日,全球极具影响力的商业媒体福布斯中国正式发布“2025年商业品牌管理影...

2026-02-09
2026-02-09
2026-02-09
2026-02-09

